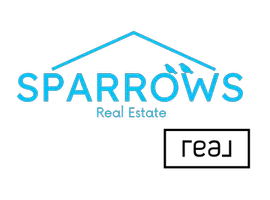3 Beds
3 Baths
1,454 SqFt
3 Beds
3 Baths
1,454 SqFt
Key Details
Property Type Townhouse
Sub Type Townhouse
Listing Status Active
Purchase Type For Sale
Square Footage 1,454 sqft
Price per Sqft $226
Subdivision Riverview
MLS Listing ID 2069150
Style Townhouse; Row-mid
Bedrooms 3
Full Baths 1
Half Baths 1
Three Quarter Bath 1
Construction Status Blt./Standing
HOA Fees $305/mo
HOA Y/N Yes
Abv Grd Liv Area 1,454
Year Built 2000
Annual Tax Amount $1,993
Lot Size 2,178 Sqft
Acres 0.05
Lot Dimensions 0.0x0.0x0.0
Property Sub-Type Townhouse
Property Description
Location
State UT
County Weber
Area Ogdn; Farrw; Hrsvl; Pln Cty.
Rooms
Basement None
Interior
Interior Features Bath: Primary, Closet: Walk-In, Disposal, Range/Oven: Built-In
Heating Forced Air, Gas: Central
Cooling Central Air
Flooring Carpet, Tile, Vinyl
Inclusions Dryer, Range, Refrigerator, Washer, Window Coverings
Equipment Window Coverings
Fireplace No
Window Features Blinds,Full
Appliance Dryer, Refrigerator, Washer
Exterior
Exterior Feature Porch: Open, Sliding Glass Doors, Patio: Open
Carport Spaces 2
Utilities Available Natural Gas Available, Electricity Available, Sewer Available, Water Available
Amenities Available Insurance, Pet Rules, Pets Permitted, Sewer Paid, Snow Removal, Trash, Water
View Y/N Yes
View Mountain(s)
Roof Type Asphalt
Present Use Residential
Topography Fenced: Part, Road: Paved, Secluded Yard, Sidewalks, Sprinkler: Auto-Full, Terrain, Flat, View: Mountain
Porch Porch: Open, Patio: Open
Total Parking Spaces 2
Private Pool No
Building
Lot Description Fenced: Part, Road: Paved, Secluded, Sidewalks, Sprinkler: Auto-Full, View: Mountain
Faces East
Story 2
Sewer Sewer: Available
Water Culinary
Structure Type Aluminum
New Construction No
Construction Status Blt./Standing
Schools
Elementary Schools Gramercy
Middle Schools Mound Fort
High Schools Ben Lomond
School District Ogden
Others
HOA Fee Include Insurance,Sewer,Trash,Water
Senior Community No
Tax ID 13-218-0038
Monthly Total Fees $305
Acceptable Financing Cash, Conventional, FHA, VA Loan
Listing Terms Cash, Conventional, FHA, VA Loan
"My job is to find and attract mastery-based agents to the office, protect the culture, and make sure everyone is happy! "






