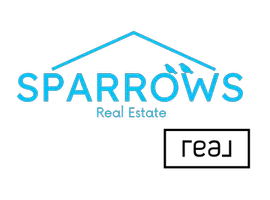5 Beds
4 Baths
3,610 SqFt
5 Beds
4 Baths
3,610 SqFt
Key Details
Property Type Single Family Home
Sub Type Single Family Residence
Listing Status Pending
Purchase Type For Sale
Square Footage 3,610 sqft
Price per Sqft $200
Subdivision Boynton
MLS Listing ID 2070960
Style Rambler/Ranch
Bedrooms 5
Full Baths 3
Half Baths 1
Construction Status Blt./Standing
HOA Y/N No
Abv Grd Liv Area 1,765
Year Built 2012
Annual Tax Amount $3,538
Lot Size 0.270 Acres
Acres 0.27
Lot Dimensions 0.0x0.0x0.0
Property Sub-Type Single Family Residence
Property Description
Location
State UT
County Davis
Area Kaysville; Fruit Heights; Layton
Zoning Single-Family
Rooms
Basement Daylight, Full
Main Level Bedrooms 2
Interior
Interior Features Bath: Primary, Bath: Sep. Tub/Shower, Closet: Walk-In, French Doors, Range/Oven: Free Stdng., Vaulted Ceilings, Granite Countertops
Heating Gas: Central
Cooling Central Air
Flooring Carpet, Laminate, Tile
Inclusions Refrigerator, Window Coverings
Equipment Window Coverings
Fireplace No
Window Features Plantation Shutters,Shades
Appliance Refrigerator
Laundry Electric Dryer Hookup
Exterior
Exterior Feature Deck; Covered, Entry (Foyer), Patio: Open
Garage Spaces 3.0
Utilities Available Natural Gas Connected, Electricity Connected, Sewer Connected, Water Connected
View Y/N Yes
View Mountain(s)
Roof Type Asphalt
Present Use Single Family
Topography Cul-de-Sac, Curb & Gutter, Fenced: Full, Secluded Yard, Sprinkler: Auto-Full, View: Mountain, Private
Porch Patio: Open
Total Parking Spaces 5
Private Pool No
Building
Lot Description Cul-De-Sac, Curb & Gutter, Fenced: Full, Secluded, Sprinkler: Auto-Full, View: Mountain, Private
Faces East
Story 2
Sewer Sewer: Connected
Water Culinary, Secondary
Finished Basement 95
Structure Type Cement Siding
New Construction No
Construction Status Blt./Standing
Schools
Elementary Schools Creekside
Middle Schools Fairfield
High Schools Davis
School District Davis
Others
Senior Community No
Tax ID 11-642-0004
Acceptable Financing Cash, Conventional, FHA, VA Loan
Listing Terms Cash, Conventional, FHA, VA Loan
"My job is to find and attract mastery-based agents to the office, protect the culture, and make sure everyone is happy! "






