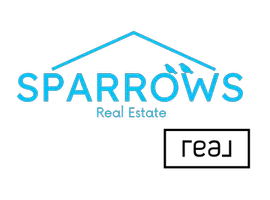5 Beds
7 Baths
6,362 SqFt
5 Beds
7 Baths
6,362 SqFt
Key Details
Property Type Single Family Home
Sub Type Single Family Residence
Listing Status Active
Purchase Type For Sale
Square Footage 6,362 sqft
Price per Sqft $1,493
Subdivision Deer Crossing
MLS Listing ID 2075306
Bedrooms 5
Full Baths 1
Half Baths 1
Three Quarter Bath 5
Construction Status Blt./Standing
HOA Fees $1,500/qua
HOA Y/N Yes
Abv Grd Liv Area 3,277
Year Built 2020
Annual Tax Amount $32,386
Lot Size 3.260 Acres
Acres 3.26
Lot Dimensions 0.0x0.0x0.0
Property Sub-Type Single Family Residence
Property Description
Location
State UT
County Summit
Area Park City; Kimball Jct; Smt Pk
Zoning Single-Family
Rooms
Basement Daylight
Main Level Bedrooms 1
Interior
Interior Features Alarm: Fire, Alarm: Security, Bar: Wet, Bath: Primary, Bath: Sep. Tub/Shower, Closet: Walk-In, Disposal, Great Room, Oven: Double, Oven: Gas, Oven: Wall, Range: Countertop, Range: Gas, Range/Oven: Built-In, Vaulted Ceilings, Smart Thermostat(s)
Heating Forced Air
Cooling Central Air
Flooring Hardwood, Tile, Concrete
Fireplaces Number 4
Fireplaces Type Fireplace Equipment
Inclusions Alarm System, Dryer, Electric Air Cleaner, Fireplace Equipment, Freezer, Gas Grill/BBQ, Hot Tub, Humidifier, Microwave, Range, Range Hood, Refrigerator, Washer, Water Softener: Own, Window Coverings, Smart Thermostat(s)
Equipment Alarm System, Fireplace Equipment, Hot Tub, Humidifier, Window Coverings
Fireplace Yes
Window Features Drapes,Shades
Appliance Dryer, Electric Air Cleaner, Freezer, Gas Grill/BBQ, Microwave, Range Hood, Refrigerator, Washer, Water Softener Owned
Laundry Gas Dryer Hookup
Exterior
Exterior Feature Deck; Covered, Lighting, Sliding Glass Doors, Walkout, Patio: Open
Garage Spaces 3.0
Utilities Available Natural Gas Connected, Electricity Connected, Sewer Connected, Sewer: Public, Water Connected
Amenities Available Biking Trails, Bocce Ball Court, Controlled Access, Gated, Hiking Trails, Horse Trails, On Site Security, Pet Rules, Pets Permitted, Picnic Area, Playground, Security
View Y/N Yes
View Mountain(s), Valley
Roof Type Tile
Present Use Single Family
Topography Road: Paved, Secluded Yard, Sprinkler: Auto-Full, Terrain: Steep Slope, View: Mountain, View: Valley, Drip Irrigation: Auto-Full, Private
Handicap Access Accessible Doors, Accessible Hallway(s), Grip-Accessible Features
Porch Patio: Open
Total Parking Spaces 6
Private Pool No
Building
Lot Description Road: Paved, Secluded, Sprinkler: Auto-Full, Terrain: Steep Slope, View: Mountain, View: Valley, Drip Irrigation: Auto-Full, Private
Faces Northwest
Story 3
Sewer Sewer: Connected, Sewer: Public
Water Culinary
Finished Basement 100
Structure Type Stone,Other
New Construction No
Construction Status Blt./Standing
Schools
Elementary Schools North Summit
Middle Schools North Summit
High Schools North Summit
School District North Summit
Others
Senior Community No
Tax ID DC-33
Monthly Total Fees $1, 500
Acceptable Financing Cash, Conventional
Listing Terms Cash, Conventional
Virtual Tour https://u.listvt.com/mls/180299011
"My job is to find and attract mastery-based agents to the office, protect the culture, and make sure everyone is happy! "






