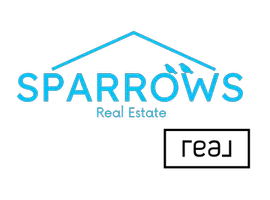6 Beds
5 Baths
4,489 SqFt
6 Beds
5 Baths
4,489 SqFt
Key Details
Property Type Single Family Home
Sub Type Single Family Residence
Listing Status Active
Purchase Type For Sale
Square Footage 4,489 sqft
Price per Sqft $190
Subdivision Willow Estates
MLS Listing ID 2085826
Style Stories: 2
Bedrooms 6
Full Baths 4
Half Baths 1
Construction Status Und. Const.
HOA Y/N No
Abv Grd Liv Area 2,754
Year Built 2025
Annual Tax Amount $1
Lot Size 0.450 Acres
Acres 0.45
Lot Dimensions 0.0x0.0x0.0
Property Sub-Type Single Family Residence
Property Description
Location
State UT
County Utah
Area Sp Fork; Mapleton; Benjamin
Zoning Single-Family
Rooms
Basement Full
Main Level Bedrooms 1
Interior
Interior Features Basement Apartment, Closet: Walk-In, Den/Office, Great Room, Range: Gas, Vaulted Ceilings, Granite Countertops
Cooling Central Air
Flooring Carpet
Fireplace No
Exterior
Exterior Feature Basement Entrance, Porch: Open, Sliding Glass Doors
Garage Spaces 3.0
Utilities Available Natural Gas Connected, Electricity Connected, Sewer Connected, Sewer: Public, Water Connected
View Y/N Yes
View Mountain(s)
Roof Type Asphalt
Present Use Single Family
Topography Sprinkler: Auto-Part, View: Mountain, Drip Irrigation: Auto-Part
Porch Porch: Open
Total Parking Spaces 3
Private Pool No
Building
Lot Description Sprinkler: Auto-Part, View: Mountain, Drip Irrigation: Auto-Part
Faces North
Story 3
Sewer Sewer: Connected, Sewer: Public
Water Culinary
Finished Basement 100
Structure Type Cement Siding
New Construction Yes
Construction Status Und. Const.
Schools
Elementary Schools Maple Ridge
Middle Schools Mapleton Jr
High Schools Maple Mountain
School District Nebo
Others
Senior Community No
Acceptable Financing Cash, Conventional, FHA, VA Loan
Listing Terms Cash, Conventional, FHA, VA Loan
"My job is to find and attract mastery-based agents to the office, protect the culture, and make sure everyone is happy! "






