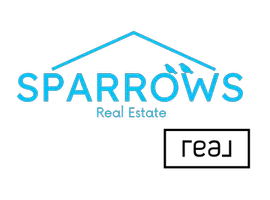3 Beds
3 Baths
2,680 SqFt
3 Beds
3 Baths
2,680 SqFt
Key Details
Property Type Single Family Home
Sub Type Single Family Residence
Listing Status Active
Purchase Type For Sale
Square Footage 2,680 sqft
Price per Sqft $279
Subdivision Chateaus At Riverwood Estates
MLS Listing ID 2087289
Style Rambler/Ranch
Bedrooms 3
Full Baths 3
Construction Status Blt./Standing
HOA Y/N No
Abv Grd Liv Area 2,680
Year Built 2013
Annual Tax Amount $2,925
Lot Size 0.380 Acres
Acres 0.38
Lot Dimensions 0.0x0.0x0.0
Property Sub-Type Single Family Residence
Property Description
Location
State UT
County Washington
Area N Hrmny; Hrcn; Apple; Laverk
Zoning Single-Family
Rooms
Basement None
Main Level Bedrooms 3
Interior
Interior Features Bath: Primary, Bath: Sep. Tub/Shower, Closet: Walk-In, Disposal, Gas Log, Jetted Tub, Oven: Gas, Range: Gas, Range/Oven: Free Stdng., Vaulted Ceilings, Instantaneous Hot Water, Granite Countertops
Heating Gas: Central
Cooling Active Solar
Flooring Tile
Fireplaces Number 1
Inclusions Ceiling Fan, Dryer, Freezer, Microwave, Range, Refrigerator, Washer, Water Softener: Own, Window Coverings
Equipment Window Coverings
Fireplace Yes
Window Features Full,Plantation Shutters
Appliance Ceiling Fan, Dryer, Freezer, Microwave, Refrigerator, Washer, Water Softener Owned
Laundry Electric Dryer Hookup, Gas Dryer Hookup
Exterior
Exterior Feature Bay Box Windows, Double Pane Windows, Lighting, Patio: Covered, Skylights
Garage Spaces 3.0
Utilities Available Natural Gas Connected, Electricity Connected, Sewer Connected, Water Connected
View Y/N No
Roof Type Tile
Present Use Single Family
Topography Corner Lot, Curb & Gutter, Fenced: Part, Road: Paved, Sidewalks, Sprinkler: Auto-Full, Terrain, Flat, Drip Irrigation: Auto-Part
Handicap Access Accessible Hallway(s), Accessible Electrical and Environmental Controls, Accessible Kitchen Appliances, Fully Accessible, Grip-Accessible Features, Ground Level, Roll-In Shower, Single Level Living, Visitable, Customized Wheelchair Accessible
Porch Covered
Total Parking Spaces 3
Private Pool No
Building
Lot Description Corner Lot, Curb & Gutter, Fenced: Part, Road: Paved, Sidewalks, Sprinkler: Auto-Full, Drip Irrigation: Auto-Part
Story 2
Sewer Sewer: Connected
Water Culinary, Irrigation: Pressure
Solar Panels Owned
Structure Type Frame,Stone,Stucco
New Construction No
Construction Status Blt./Standing
Schools
Elementary Schools Laverkin
Middle Schools Hurricane Intermediate
High Schools Hurricane
School District Washington
Others
Senior Community No
Tax ID LV-CRE-23
Acceptable Financing Cash, Conventional, FHA, VA Loan
Listing Terms Cash, Conventional, FHA, VA Loan
Solar Panels Ownership Owned
"My job is to find and attract mastery-based agents to the office, protect the culture, and make sure everyone is happy! "

