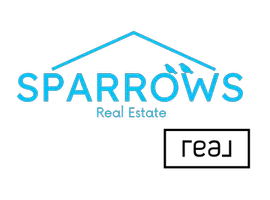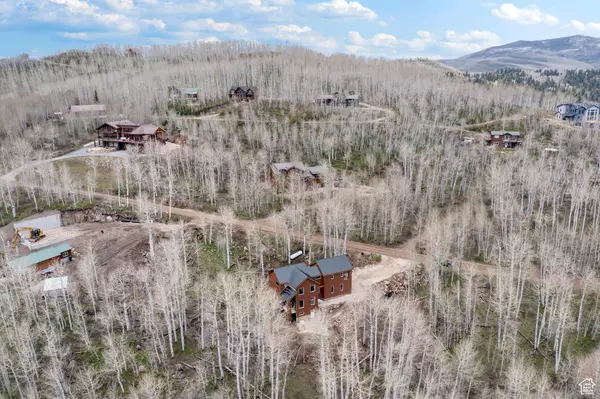4 Beds
4 Baths
2,596 SqFt
4 Beds
4 Baths
2,596 SqFt
Open House
Sat Aug 30, 12:00pm - 3:00pm
Key Details
Property Type Single Family Home
Sub Type Single Family Residence
Listing Status Active
Purchase Type For Sale
Square Footage 2,596 sqft
Price per Sqft $412
Subdivision Pine Meadow Ranch
MLS Listing ID 2088877
Style Stories: 2
Bedrooms 4
Full Baths 3
Half Baths 1
Construction Status Blt./Standing
HOA Fees $1,800/ann
HOA Y/N Yes
Abv Grd Liv Area 1,860
Year Built 2025
Annual Tax Amount $6,217
Lot Size 1.000 Acres
Acres 1.0
Lot Dimensions 0.0x0.0x0.0
Property Sub-Type Single Family Residence
Property Description
Location
State UT
County Summit
Area Coalville; Wanship; Upton; Pine
Zoning Single-Family, Short Term Rental Allowed
Rooms
Basement Daylight, Entrance, Full
Interior
Interior Features Bath: Primary, Bath: Sep. Tub/Shower, Closet: Walk-In, Great Room, Kitchen: Updated, Range/Oven: Free Stdng., Vaulted Ceilings
Heating Forced Air, Gas: Central, Propane
Cooling Central Air
Flooring Hardwood
Fireplaces Number 1
Inclusions Range, Range Hood
Fireplace Yes
Appliance Range Hood
Laundry Electric Dryer Hookup
Exterior
Exterior Feature Balcony, Basement Entrance, Double Pane Windows, Lighting, Porch: Open, Sliding Glass Doors
Garage Spaces 2.0
Utilities Available Natural Gas Connected, Electricity Connected, Sewer Connected, Water Connected
View Y/N Yes
View Mountain(s)
Roof Type Metal
Present Use Single Family
Topography Road: Unpaved, Secluded Yard, Terrain: Mountain, View: Mountain, Wooded, Private
Handicap Access Accessible Hallway(s)
Porch Porch: Open
Total Parking Spaces 2
Private Pool No
Building
Lot Description Road: Unpaved, Secluded, Terrain: Mountain, View: Mountain, Wooded, Private
Faces Southeast
Story 3
Sewer Sewer: Connected
Water Culinary
Finished Basement 100
Structure Type Composition
New Construction No
Construction Status Blt./Standing
Schools
Elementary Schools North Summit
Middle Schools North Summit
High Schools North Summit
School District North Summit
Others
Senior Community No
Tax ID PI-E-46
Monthly Total Fees $1, 800
Acceptable Financing Cash, Conventional, FHA, Lease Option, Seller Finance, VA Loan
Listing Terms Cash, Conventional, FHA, Lease Option, Seller Finance, VA Loan
"My job is to find and attract mastery-based agents to the office, protect the culture, and make sure everyone is happy! "






